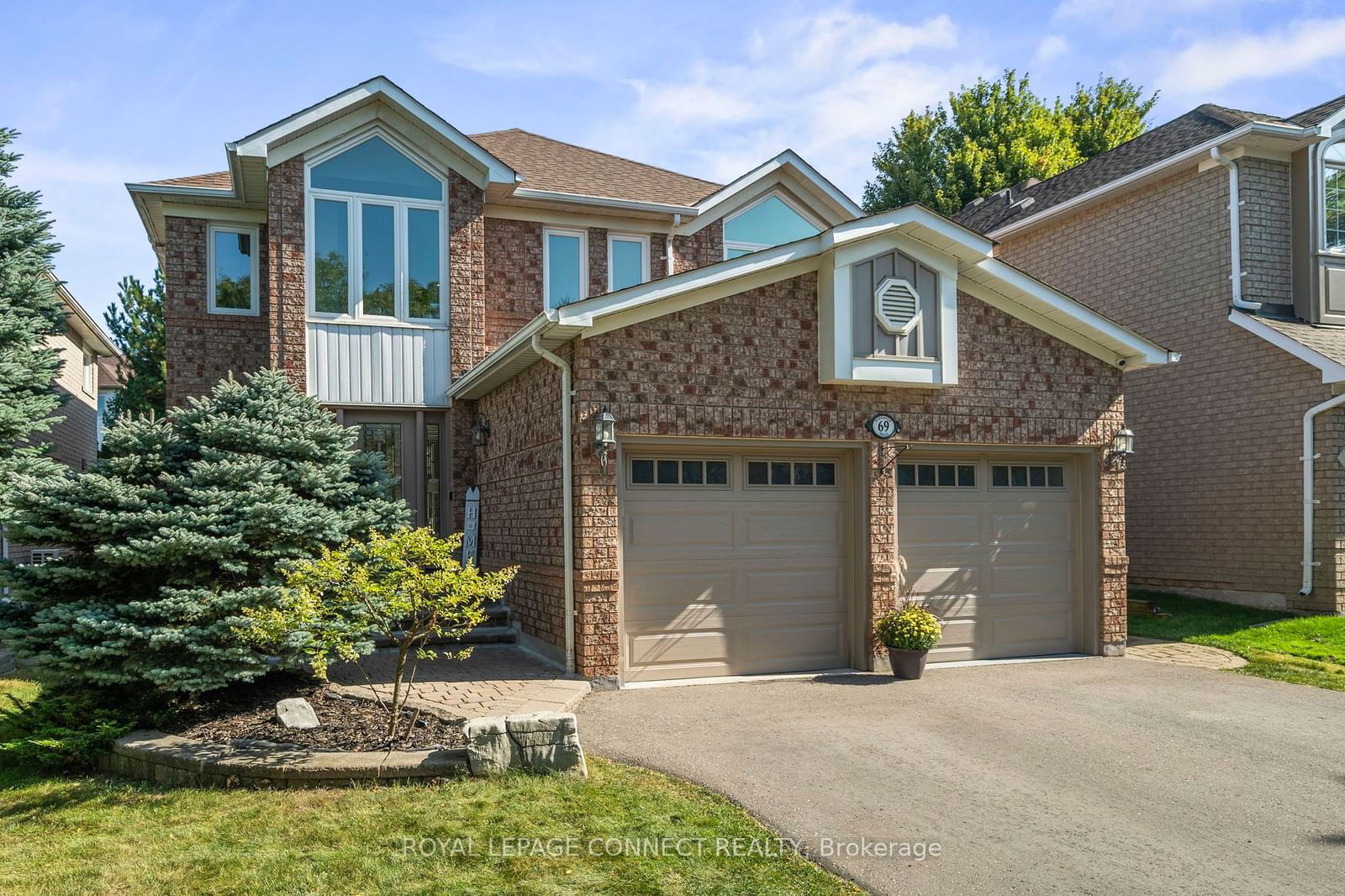$1,418,800
$*,***,***
4+1-Bed
4-Bath
2000-2500 Sq. ft
Listed on 10/21/24
Listed by ROYAL LEPAGE CONNECT REALTY
Aurora Fairways At St. Andrew's Valley Golf Course! Naturally Sunlit & Beautiful Residence! Two-Storey Foyer! Open Concept & Functional Floor Plan! Spacious Liv/Din.! Smooth Ceilings & Potlights Main Floor & Upstairs Hallway! Beautifully Renovated Kitchen-Ceramic Tiles/Backsplash & Quartz Counters with W/O To Manicured/Fenced Yard! Fam. Rm. with 3-Sided Gas Fireplace(Currently Used as Dining Room)! Main Floor Laundry with Shower for Kids/Pets(2018)! Four Spacious Bdrms! Primary With 4-Pc Ens. & W/I Closet! Fin. Bsmt With Open Concept Bedroom/Rec Rm and 4-Piece Bath! Sought After Location! Family Friendly Neighbourhood!!Golf The "Valley" In The Summer And Walk The "Valley" In The Winter! Golf Course Walkways Cleared In Winter And Used As Walking Trails! Great Community! Minutes To St. Andrew's (Boys), St. Anne's (Girls ) Private Schools, Montessori, Public Schools, Hospital, Shopping, Recreation Centres, Walking Trails, Mall & Go!
$$$ In Upgrades-Triple Pane Windows Thru-Out(2019),HVAC(2022),Laminate Floors Upstairs, Water Softener, Keyless Front Door(2018),Smart Access Garage Door Openers/Lock with Fingerprint Access.(2018). Smart Thermostat & Carbon/Smoke Detectors
To view this property's sale price history please sign in or register
| List Date | List Price | Last Status | Sold Date | Sold Price | Days on Market |
|---|---|---|---|---|---|
| XXX | XXX | XXX | XXX | XXX | XXX |
N9418709
Detached, 2-Storey
2000-2500
9+2
4+1
4
2
Attached
4
Central Air
Finished
Y
Brick
Forced Air
Y
$5,915.97 (2024)
108.27x40.03 (Feet)
